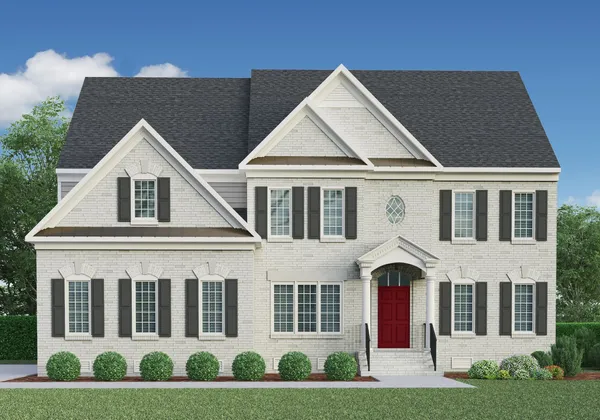Richmond, VA
- City
- Community
- Beds
- Baths
- Square Feet
- Features
- Study
- Loft
- Customizable
- Optional Basements
- Study
- Loft
- Customizable
- Formal Dining Room
- First-Floor Primary Suite
- Study
- Customizable
- 2-Story Family Room
- First-Floor Primary Suite
- Loft
- 2+ Bedrooms on Main Level
- Customizable
- First-Floor Primary Suite
- 2+ Bedrooms on Main Level
- Walk-In Closets
- Dual Vanities
- First-Floor Primary Suite
- 2+ Bedrooms on Main Level
- Walk-In Closets
- Dual Vanities
- First-Floor Primary Suite
- Dual Primary Suites
- Patio
- Walk-In Closets
- First-Floor Primary Suite
- Loft
- Walk-In Closets
- Dual Vanities
- First-Floor Primary Suite
- Loft
- Patio
- Walk-In Closets
- First-Floor Primary Suite
- Loft
- Walk-In Closets
- Dual Vanities
- First-Floor Primary Suite
- Loft
- Walk-In Closets
- Dual Vanities
- First-Floor Primary Suite
- Dual Primary Suites
- Study
- Loft
- First-Floor Primary Suite
- 2-Story Family Room
- Patio
- Walk-In Closets
- First-Floor Primary Suite
- Loft
- 2+ Bedrooms on Main Level
- Patio
- First-Floor Primary Suite
- 2+ Bedrooms on Main Level
- Walk-In Closets
- Dual Vanities
- First-Floor Primary Suite
- Dual Primary Suites
- Loft
- 2+ Bedrooms on Main Level
- First-Floor Primary Suite
- Loft
- Customizable
- Patio
- First-Floor Primary Suite
- Study
- Customizable
- Patio
New Home Communities in
Richmond, VA
Build your new home in Richmond, Virginia, and you’ll enjoy the city’s prime location, a variety of amenities and many career opportunities. Incorporated in 1742, Richmond has grown into a sprawling metropolis that draws people from near and far.
Just one hour away is Williamsburg, where you can see the living-history museum and find some deals at the outlet malls. Also an hour away, Charlottesville, has lots of wineries to tour. The city is also the gateway to Shenandoah National Park and the Blue Ridge Mountains. Living in Richmond not only puts you close to the mountains; you can reach some of the best beaches along the Atlantic in just two hours.
You may not want to leave home, however, since Richmond itself offers residents so much to do. The city hosts a long list of events throughout the year, including the Richmond Jazz Festival, Dominion Energy Riverrock Festival, and the Heart & Soul Brewfest. Move near Richmond and you can also experience the city’s rising food scene. One of America’s top beer destinations, Richmond has an impressive number of breweries, as well. Whatever your interests, Richmond has something for you!


















