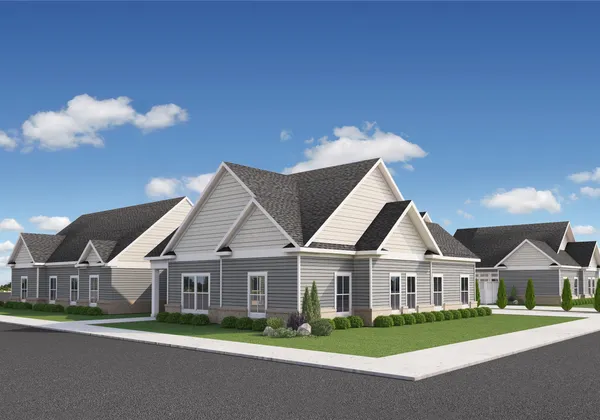
- Priced From$499,000
- Preferred Lenders
- 2-4Beds
- 2-3.5Baths
- 1,735-3,205Sq Ft
First-Floor Living Homes Designed with Spacious Walk-In Storage
- The Villas at Swift Creek Sales Center
- 6702 Blue Iris Ln
- Moseley, VA, 23120
- Community Manager
- Kayla Keihn
- PH 804-481-9386
About The Villas at Swift Creek
Welcome to The Villas at Swift Creek, Chesterfield's new premier luxury townhome and quad community by Boone Homes. We're excited to introduce eight new floor plans, each showcasing high-end included features and a first-floor comfortable living experience. Our clubhouse will include a state-of-the-art kitchen and a golf simulator, creating an exclusive space for residents to connect through various clubs and social events. Dive into relaxation at the r
Included Features
- Mohawk Revwood Flooring on 1st Floor (where applicable)
- Vented Gas Fireplace in Family Room
- Crown Molding on 1st Floor (where applicable)
- GE Appliances
- And More!
Amenities & Features
Amenities & Features
Pool
Relax by the pool with your favorite book or cocktail.
Dog Park
Bring your four-legged friend out to play!
Clubhouse
Fully equipped with a full gourmet kitchen and gathering space for events, cooking demonstrations and clubs. Relax poolside in the summers with neighbors.

Golf Simulator
Swing into endless seasons of golfing excitement, no matter the weather with the golf simulator located inside of the clubhouse.

Pickleball Courts
Enjoy a game of pickleball with your neighbors on the outdoor courts at the clubhouse!
Schedule a Visit to The Villas at Swift Creek
Meet one on one to learn more about The Villas at Swift Creek and how you can start your new home journey with Boone Homes.
Schedule a Visit to The Villas at Swift Creek
Meet one on one to learn more about The Villas at Swift Creek and how you can start your new home journey with Boone Homes.
Floor Plans
Floor Plans
- First-Floor Primary Suite
- 2+ Bedrooms on Main Level
- Walk-In Closets
- Dual Vanities
- First-Floor Primary Suite
- 2+ Bedrooms on Main Level
- Walk-In Closets
- Dual Vanities
- First-Floor Primary Suite
- 2+ Bedrooms on Main Level
- Walk-In Closets
- Dual Vanities
- First-Floor Primary Suite
- Dual Primary Suites
- Patio
- Walk-In Closets
- First-Floor Primary Suite
- Loft
- Walk-In Closets
- Dual Vanities
- First-Floor Primary Suite
- Loft
- Patio
- Walk-In Closets
- First-Floor Primary Suite
- Loft
- Walk-In Closets
- Dual Vanities
- First-Floor Primary Suite
- Loft
- Walk-In Closets
- Dual Vanities
Community Photos
Community Videos
- The Villas at Swift Creek | Augustine Model
- The Villas at Swift Creek | Vail Model
- The Villas at Swift Creek | Community Update March 2025
Stay up to date on The Villas at Swift Creek
Quick Move-In Homes
Quick Move-In Homes
- Pool
- Dog Park
- Clubhouse
- Golf Simulator
- Pool
- Dog Park
- Clubhouse
- Golf Simulator
- Pool
- Dog Park
- Clubhouse
- Golf Simulator
- Pool
- Dog Park
- Clubhouse
- Golf Simulator
- Pool
- Dog Park
- Clubhouse
- Golf Simulator
- Pool
- Dog Park
- Clubhouse
- Golf Simulator




























































 Dining
Dining Grocery
Grocery Hospitals & Health Care
Hospitals & Health Care Parks & Recreation
Parks & Recreation Shopping
Shopping Travel & Lodging
Travel & Lodging