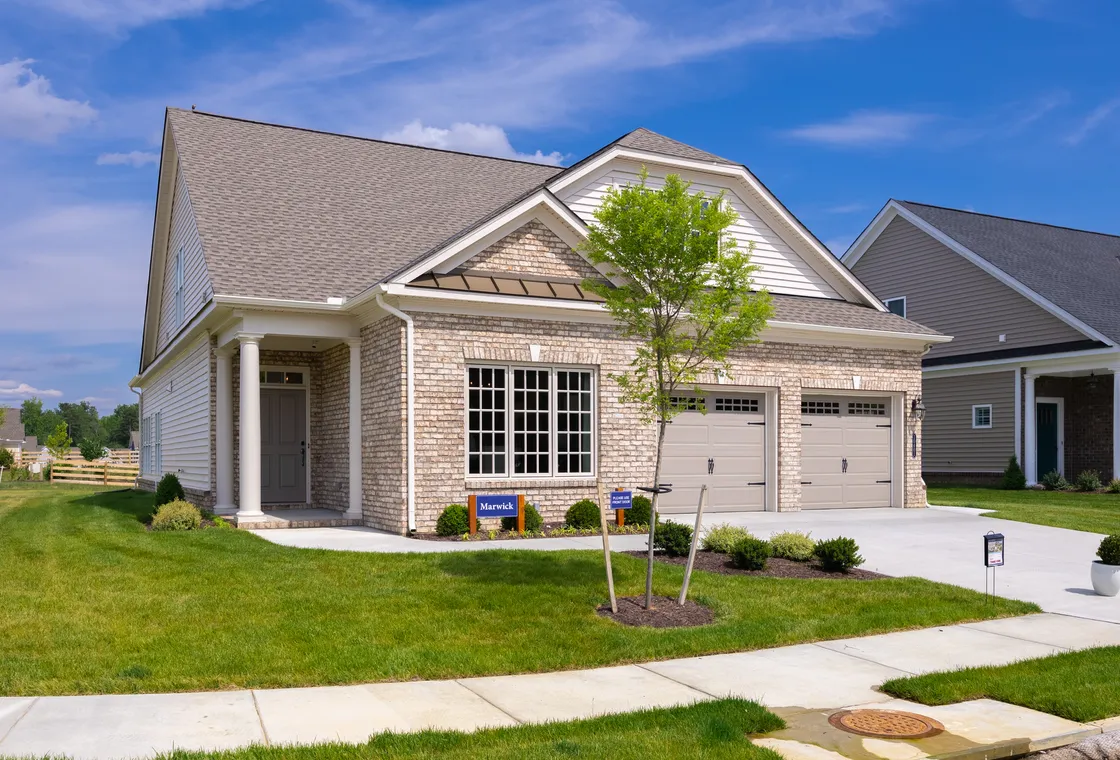
- Price$799,990
- Preferred Lenders
- 3Beds
- 2.5Baths
- 2,860Sq Ft
- 2-CarGarage
- 2Stories
- Pine Springs at Chickahominy Falls Sales Center
- 11392 Pine Willow Circle
- Glen Allen, VA, 23059
- Community Manager
- Harrison Robertson
- PH 804-613-3643
Description
Now selling our FINAL available home in Pine Springs at Chickahominy Falls. This thoughtfully designed Marwick home features the same floor plan as our model. Upon entry, you'll find a dining room with a decorative ceiling. The spacious kitchen, complete with a gourmet island and quartz countertops, opens into the inviting family room, which showcases a cozy fireplace, built-in bookcases, and large windows that bring in natural light. Adjacent to the kitchen, a breakfast area leads to a charming sunroom, offering seamless access to a covered patio where you can enjoy both indoor and outdoor living. The first-floor primary suite is a private retreat, featuring a bay window, dual walk-in closets, a double vanity, a curbless shower, and laundry room access. The second floor provides a versatile loft space, two additional bedrooms, a full bathroom, and ample walk-in storage.
Included Features
- FINAL OPPORTUNITY!
- First Floor Primary Suite
- Sunroom & Covered Patio
- GE Appliances
- Quartz Kitchen Countertops
Community Info

Pine Springs at Chickahominy Falls
We are down to our final homesite in Chickahominy Falls, Hanover's award-winning 55+ active adult agri-community. Our homes in Pine Springs feature first-floor living floor plans with brick facades and high-end designer-selected finishes.
With the abundance of resort-style amenities at Chickahominy Falls, there is something for everyone to enjoy. Spend your days at the farm, relaxing by the pool, enjoying the fresh air and scenic views by the pond, breaking a sweat in the fitness center, strolling along the 9+ miles of walking trails or attending a weekly happy hour. Chickahominy Falls is Richmond's only 55+ Agri-Community! Get ready to grow and blossom where you are planted in Pine Springs at Chickahominy Falls.
Community Map
Virtual Tour
Elevation

Floor Plans


Photo Gallery
Photo from Boone Homes Gallery; photo of similar home, not home for sale; upgrades shown
Photo from Boone Homes Gallery; photo of similar home, not home for sale; upgrades shown
Photo from Boone Homes Gallery; photo of similar home, not home for sale; upgrades shown
Photo from Boone Homes Gallery; photo of similar home, not home for sale; upgrades shown
Photo from Boone Homes Gallery; photo of similar home, not home for sale; upgrades shown
Photo from Boone Homes Gallery; photo of similar home, not home for sale; upgrades shown
Photo from Boone Homes Gallery; photo of similar home, not home for sale; upgrades shown
Photo from Boone Homes Gallery; photo of similar home, not home for sale; upgrades shown
Photo from Boone Homes Gallery; photo of similar home, not home for sale; upgrades shown
Photo from Boone Homes Gallery; photo of similar home, not home for sale; upgrades shown
Photo from Boone Homes Gallery; photo of similar home, not home for sale; upgrades shown
Photo from Boone Homes Gallery; photo of similar home, not home for sale; upgrades shown
































