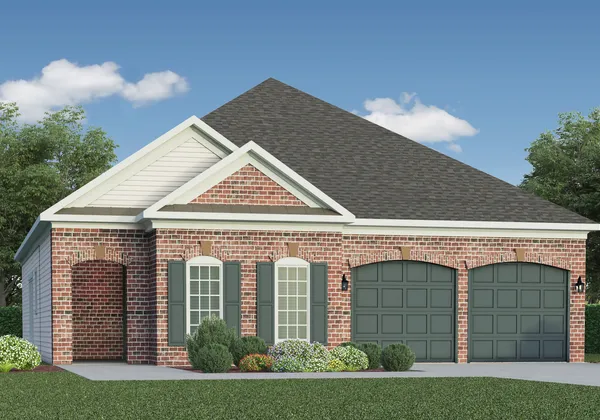
- 2-5Beds
- 2-4.5Baths
- 1,999-3,347Sq Ft
Luxury Semi-Custom Low-Maintenance Homes Surrounded by Resort-Style Amenities
- Pine Springs at Chickahominy Falls Sales Center
- 11392 Pine Willow Circle
- Glen Allen, VA, 23059
- Community Manager
- Harrison Robertson
- PH 804-613-3643
About Pine Springs at Chickahominy Falls
We are down to our final homesite in Chickahominy Falls, Hanover's award-winning 55+ active adult agri-community. Our homes in Pine Springs feature first-floor living floor plans with brick facades and high-end designer-selected finishes.
With the abundance of resort-style amenities at Chickahominy Falls, the
Included Features
- Mohawk Revwood Flooring on 1st Floor (where applicable)
- Brick Front Exterior
- Vented Gas Fireplace in Family Room
- Rinnai Condensing Tankless Gas Water Heater
- Crown Molding on 1st Floor (where applicable)
- GE Appliances
- Coffered Ceiling & Detailed Wall Trim in Dining Room
- And More!
Amenities & Features
Amenities & Features

Woodside Farms
Fresh veggies just steps from your home! Visit the weekly farmer's market and pick up your favorite local produce.
Barn
Uniquely designed, the barn is the social hub of the community. Join in on cooking demonstrations, educational opportunities, events and more!
Pool
Relax by the pool with your favorite book or cocktail.
Walking Trails & Sidewalks
Enjoy 9+ miles of walking trails & sidewalks throughout the community!
Schedule a Visit to Pine Springs at Chickahominy Falls

Life doesn’t conform to standard business hours, and your new home shopping experience shouldn’t have to either. That’s why we’re proud to offer self-guided home tours powered by NterNow as a convenient way to tour our homes -- no matter the time of day
Schedule A Self-Guided TourSign up for a Private or Virtual meeting with Harrison. Meet one on one to learn more about Chickahominy Falls and how you can start your new home journey with Boone Homes.
Schedule a Visit to Pine Springs at Chickahominy Falls

Life doesn’t conform to standard business hours, and your new home shopping experience shouldn’t have to either. That’s why we’re proud to offer self-guided home tours powered by NterNow as a convenient way to tour our homes -- no matter the time of day
Schedule A Self-Guided TourSign up for a Private or Virtual meeting with Harrison. Meet one on one to learn more about Chickahominy Falls and how you can start your new home journey with Boone Homes.
Floor Plans
Floor Plans
- First-Floor Primary Suite
- 2+ Bedrooms on Main Level
- Customizable
- Formal Dining Room
- First-Floor Primary Suite
- Study
- Customizable
- Patio
- First-Floor Primary Suite
- Customizable
- Formal Dining Room
- Patio
- First-Floor Primary Suite
- Study
- Customizable
- Patio
Community Photos
Stay up to date on Pine Springs at Chickahominy Falls
Quick Move-In Homes
Quick Move-In Homes
- Woodside Farms
- Barn
- Pool
- Walking Trails & Sidewalks




































































 Dining
Dining Grocery
Grocery Hospitals & Health Care
Hospitals & Health Care Parks & Recreation
Parks & Recreation Schools
Schools Shopping
Shopping