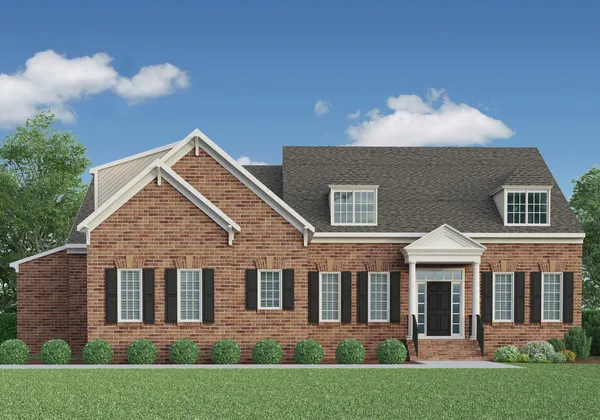
- Priced From$1,065,000
- Preferred Lenders
- 3-7Beds
- 3-7.5Baths
- 2,991-6,217Sq Ft
10-17+ Acre HomesitesEstate Community Full of Luxury, Custom Homes with Outstanding Features in Hanover, VA.
Schools:
- Kersey Elementary
- Oak Knoll Middle
- Hanover High
- The Reserve at Campbell Creek Sales Center
- 8276 Mount Eagle Road
- Ashland, VA, 23005
- Community Manager
- April Baldini
- PH 804-486-6294
About The Reserve at Campbell Creek
On over 200 acres, The Reserve at Campbell Creek will become home to 18 charming custom homes on 10-17 acres each in Hanover, VA. Spread out and enjoy the outdoors in the peaceful oasis of The Reserve at Campbell Creek - A place where you can call home. With options for semi or fully-custom homes, you'll have the opportunity to build the home of your dreams with first or second-floor primary suites, optional detached gara
Included Features
- Mohawk Revwood Flooring on 1st Floor (where applicable)
- Rinnai Condensing Tankless Gas Water Heater
- JennAir Appliances
- Hardie Plank Siding with Conditioned Crawl Space
- Anderson 400 Series Windows
- And More!
Amenities & Features
Amenities & Features
High Speed Internet
Don't worry about giving up life's necessities like high-speed internet.
Basements Available
Enjoy having enough space for everyone to relax in a finished basement.
Detached Garages
Consider an optional detached garage for your new home.
Home Sites Sizes 10-17 Acres
Spread out and enjoy the outdoors at your peaceful oasis
Fully Custom Homes
Create the home of your dreams by fully customizing your home from start to finish!
Ability to Have Horses
With 10+ Acres of land, you'll have the ability to keep horses on your land!
James Hardie Custom Siding
Overall community appearance is important to us, that's why each home in The Reserve at Campbell Creek will feature custom-painted James Hardie siding.
Schedule a Visit to The Reserve at Campbell Creek
Learn more about The Reserve at Campbell Creek and how you can start your new home journey with Boone Homes.
Schedule a Visit to The Reserve at Campbell Creek
Learn more about The Reserve at Campbell Creek and how you can start your new home journey with Boone Homes.
Floor Plans
Floor Plans
- First-Floor Primary Suite
- Dual Primary Suites
- Loft
- 2+ Bedrooms on Main Level
- First-Floor Primary Suite
- Loft
- Customizable
- Patio
- Study
- Loft
- Customizable
- Optional Basements
- Study
- Loft
- Customizable
- Formal Dining Room
- First-Floor Primary Suite
- Study
- Customizable
- 2-Story Family Room
- First-Floor Primary Suite
- Loft
- 2+ Bedrooms on Main Level
- Customizable
- First-Floor Primary Suite
- Dual Primary Suites
- Study
- Loft
Community Photos
Community Videos
- Heatherworth Model | The Reserve at Campbell Creek
- Aerial View | The Reserve at Campbell Creek
Stay up to date on The Reserve at Campbell Creek
Quick Move-In Homes
Quick Move-In Homes
- High Speed Internet
- Basements Available
- Detached Garages
- Home Sites Sizes 10-17 Acres
































































 Dining
Dining Grocery
Grocery Hospitals & Health Care
Hospitals & Health Care Parks & Recreation
Parks & Recreation Schools
Schools Shopping
Shopping Travel & Lodging
Travel & Lodging