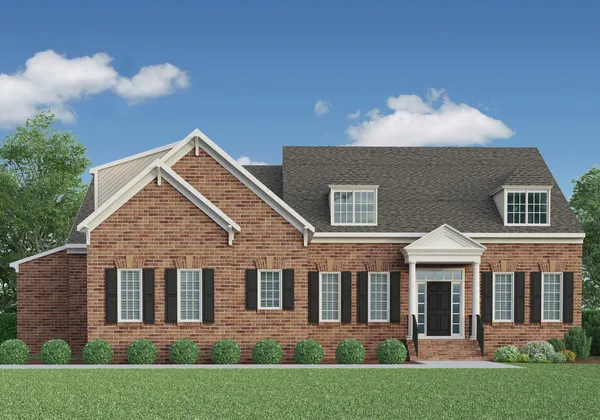
- Priced From$1,196,990
- Preferred Lenders
- 3-7Beds
- 2-5.5Baths
- 3,525-6,217Sq Ft
Luxury, Custom Estate Homes in the River Road CorridorWalk-Out Basements Available on Select Home Sites!
Schools:
- Randolph Elementary
- Goochland Middle
- Goochland High
- Blair Estates Sales Center
- 62 Broad St Rd
- Manakin Sabot, VA, 23103
- Community Manager
- April Baldini
- PH 804-613-3643
About Blair Estates
Nestled between River Road and Patterson, Blair Estates offers equal parts privacy and convenience. Blair Estates will feature ten luxury homes on 1/2 acre homesites along a private road and cul-de-sac in Goochland County. Walk-out basement opportunities are available on select home sites! Choose between four customizable floorplans with first or second-floor primary suites and partner with our in-house design professional to tailor your home to reflect
Included Features
- 4 Sides Brick Exterior
- Mohawk Revwood Flooring on 1st Floor (where applicable)
- KitchenAid Appliances
- Rinnai Recirculating Tankless Gas Water Heater
- Closet Factory Shelving in Primary Suite
- And More!
Amenities & Features
Amenities & Features

Brick Exteriors
Timeless full-brick exteriors with side-load garages

Local Dining
Explore Richmond's popular dining and breweries nearby! Portico Restaurant, Chez Max and Buckhead's are just down the road! Wind down at Hardywood Park Craft Brewery or Kindred Spirit near West Creek.
Country Clubs
Join one of the nearby country clubs: Hermitage Country Club, Kinloch Golf Club, Richmond Country Club or Country Club of Virginia.
Education Opportunities
River Road Corridor
Home to some of the most beautiful, secluded homes and communities in the Greater Richmond Area.
Easy Access to Interstate
Blair Estates is conveniently located 1 mile from 288 making travel a breeze!
Schedule a Visit to Blair Estates
Sign up for a Private or Virtual meeting with Harrison. Meet one on one to learn more about Blair Estates and how you can start your new home journey with Boone Homes.
Schedule a Visit to Blair Estates
Sign up for a Private or Virtual meeting with Harrison. Meet one on one to learn more about Blair Estates and how you can start your new home journey with Boone Homes.
Floor Plans
Floor Plans
- First-Floor Primary Suite
- Dual Primary Suites
- Loft
- 2+ Bedrooms on Main Level
- First-Floor Primary Suite
- Loft
- Customizable
- Patio
- Study
- Loft
- Customizable
- Optional Basements
- Study
- Loft
- Customizable
- Formal Dining Room
Community Photos
Community Videos
- Blair Estates May 2023
- Blair Estates Summer 2022
Stay up to date on Blair Estates
Quick Move-In Homes
Quick Move-In Homes
- Brick Exteriors
- Local Dining
- Country Clubs
- Education Opportunities




























































 Dining
Dining Grocery
Grocery Hospitals & Health Care
Hospitals & Health Care Parks & Recreation
Parks & Recreation Schools
Schools Shopping
Shopping