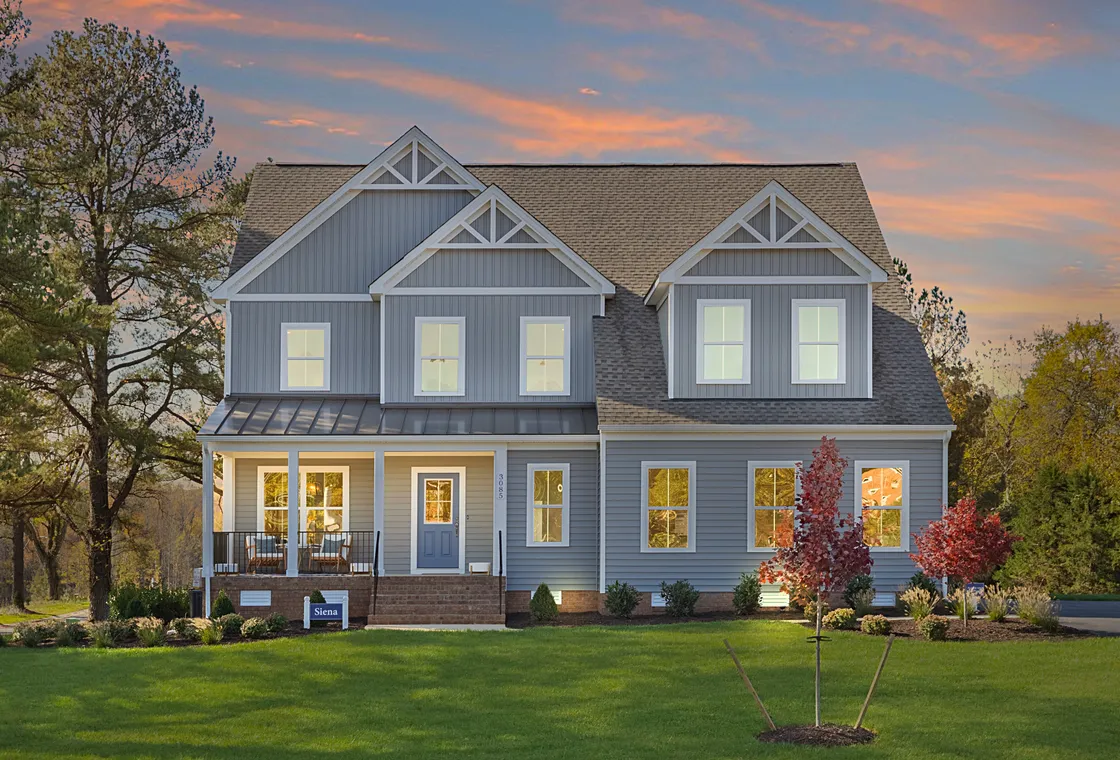
- Price$694,990
- Preferred Lenders
- 4Beds
- 3.5Baths
- 3,588Sq Ft
- 2-CarGarage
- 2Stories
MOVE-IN READY!
Schools:
- Goochland County School District
- Goochland Elementary
- Goochland Middle
- Goochland High
- Reed Marsh Sales Center
- 3085 Reed Marsh Drive
- Goochland, VA, 23063
- Community Manager
- April Baldini
- PH 804-613-3643
Description
Welcome to the quick move-in Milan in Reed Marsh. This home is 3,588 square feet of luxurious living space and has 4 bedrooms, 4.5 baths. Upon entering, you're greeted by an elegant dining area with a coffered tray ceiling and a study with glass French doors. The two-story family room, with abundant natural light, features a gorgeous fireplace and opens to a kitchen with GE appliances and quartz countertops. The first-floor primary suite includes a large walk-in closet and a spa-like bathroom. Upstairs, you'll find a spacious media room with an attached half bathroom and three additional bedrooms with bathroom access.
Included Features
- First-Floor Primary Suite
- GE Appliances
- Two-Story Family Room
Community Info

Reed Marsh
Located in the heart of Goochland, Reed Marsh is perfectly nestled between two of Virginia’s hottest cities, Richmond and Charlottesville. A commuter’s dream, this new home community is located 10 minutes from I64. Reed Marsh’s convenient location, half-acre home sites, public utilities AND a real estate tax rate at nearly HALF of the surrounding counties, makes this new home community the perfect place for you and your family.
Community Map
Elevation

Floor Plans


Photo Gallery
Exterior of Home
Dining Area, Study, Family Room
Kitchen
Deck
Exterior of Home
Exterior of Home
Exterior of Home
Dining Area
Dining Area
Office/Study
Family Room
2-Story Family Room












































